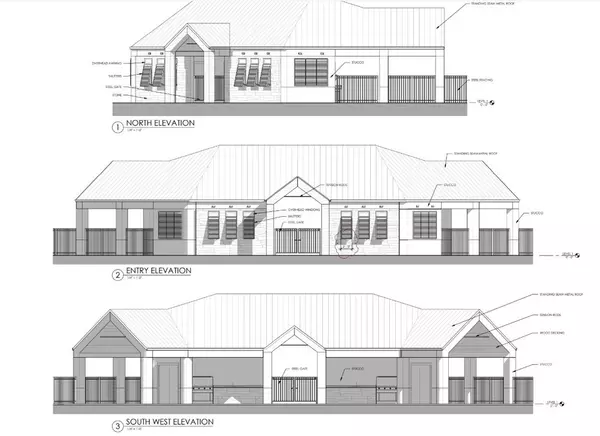$985,655
For more information regarding the value of a property, please contact us for a free consultation.
5 Beds
4 Baths
3,592 SqFt
SOLD DATE : 07/26/2024
Key Details
Property Type Single Family Home
Sub Type Single Family Residence
Listing Status Sold
Purchase Type For Sale
Square Footage 3,592 sqft
Price per Sqft $274
Subdivision Evening Star
MLS Listing ID 1270536
Sold Date 07/26/24
Style Traditional
Bedrooms 5
Full Baths 4
Construction Status New Construction
HOA Fees $116/ann
HOA Y/N No
Year Built 2024
Lot Size 0.270 Acres
Acres 0.27
Property Description
Welcome to luxurious living with the Lincoln estate floor plan. This is a five-bedroom, 4 bath masterpiece with two levels. The first floor hosts 4 bedrooms, including the owner’s retreat, which is nestled on the back side of the home and where you’ll find a spa-like bath and two expansive walk-in closets! . The additional bedrooms or the dining area can serve as a flex room or study, providing at-home work needs. Adding to the thoughtful layout is a first-floor laundry room The designer kitchen is spectacular and comes with a walk-in pantry, a large island, a sunny breakfast nook with built-ins. Step outside to a covered porch, perfect for al fresco entertaining with ouantdoor fireplace with an extended patio for extra elegance. Ascend to the second level to discover a huge game room with the 5th bedroom and full , providing an ideal space for recreation and relaxation.
Location
State AR
County Benton
Community Evening Star
Zoning N
Direction Hwy 112 and Pleasant Grove West on Plesant Grove to GastonNorth to Starry Night East
Interior
Interior Features Ceiling Fan(s), Eat-in Kitchen, Pantry, Programmable Thermostat, Quartz Counters, Split Bedrooms, See Remarks, Walk-In Closet(s), Storage
Heating Gas
Cooling Central Air, Electric
Flooring Carpet, Ceramic Tile, Wood
Fireplaces Number 2
Fireplaces Type Living Room, Outside
Fireplace Yes
Appliance Built-In Range, Built-In Oven, Counter Top, Dishwasher, Exhaust Fan, Electric Oven, Gas Cooktop, Disposal, Microwave, Range Hood, Tankless Water Heater, ENERGY STAR Qualified Appliances
Exterior
Exterior Feature Concrete Driveway
Garage Attached
Fence None
Pool Community
Community Features Playground, Pool, Near Schools, Park, Shopping
Utilities Available Electricity Available, Natural Gas Available, Sewer Available, Water Available
Waterfront Description None
Roof Type Architectural,Shingle
Porch Covered, Patio, Porch
Road Frontage Public Road
Garage Yes
Building
Lot Description Cul-De-Sac, Near Park
Story 2
Foundation Slab
Water Public
Architectural Style Traditional
Level or Stories Two
Additional Building None
Structure Type Brick,Concrete
New Construction Yes
Construction Status New Construction
Schools
School District Bentonville
Others
HOA Fee Include Other
Security Features Fire Sprinkler System,Smoke Detector(s)
Read Less Info
Want to know what your home might be worth? Contact us for a FREE valuation!

Our team is ready to help you sell your home for the highest possible price ASAP
Bought with Keller Williams Market Pro Realty Branch Office

"Molly's job is to find and attract mastery-based agents to the office, protect the culture, and make sure everyone is happy! "








